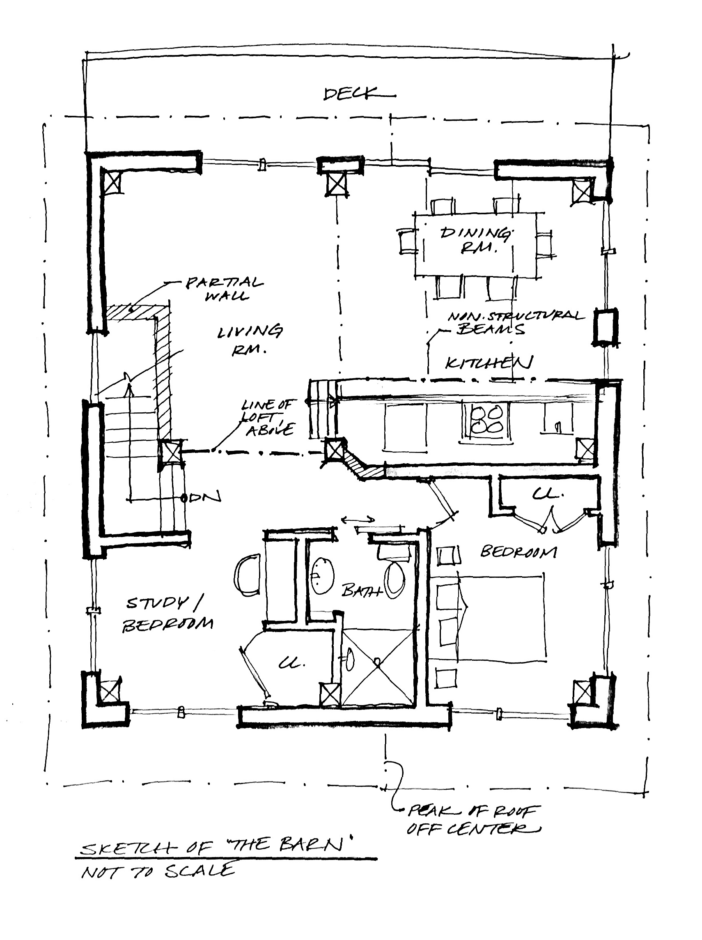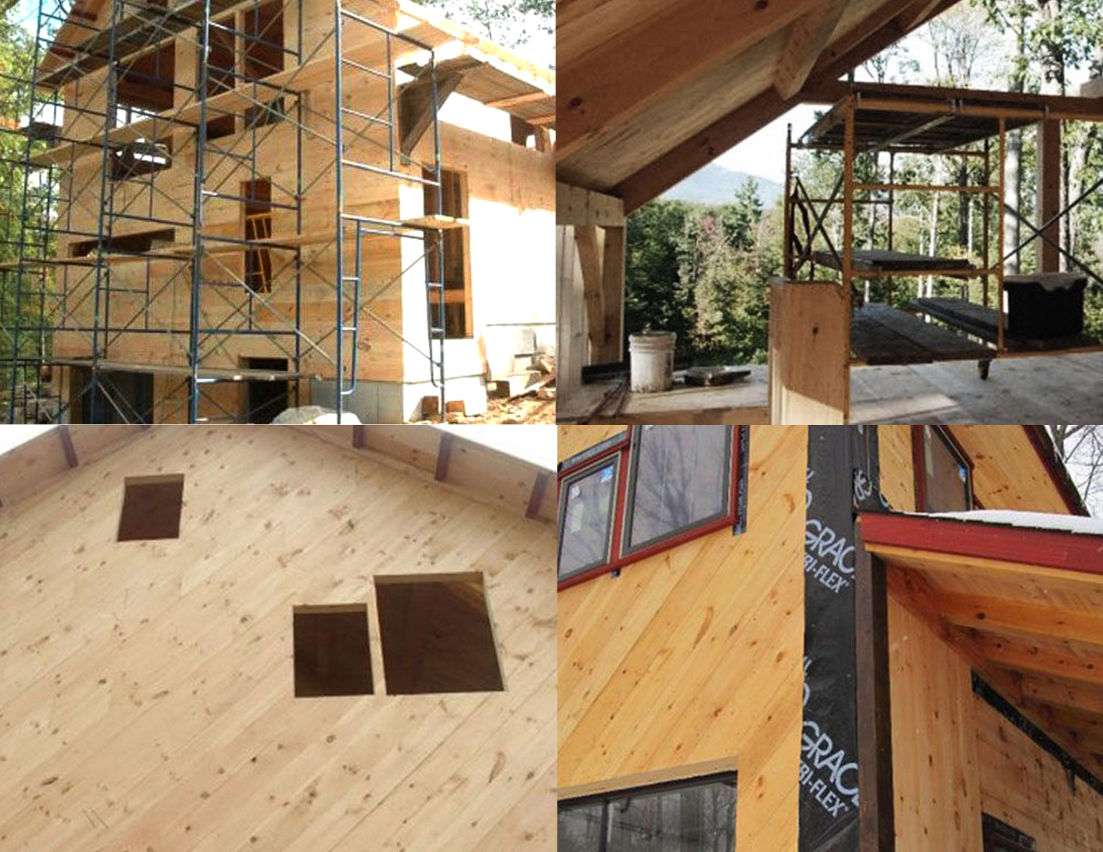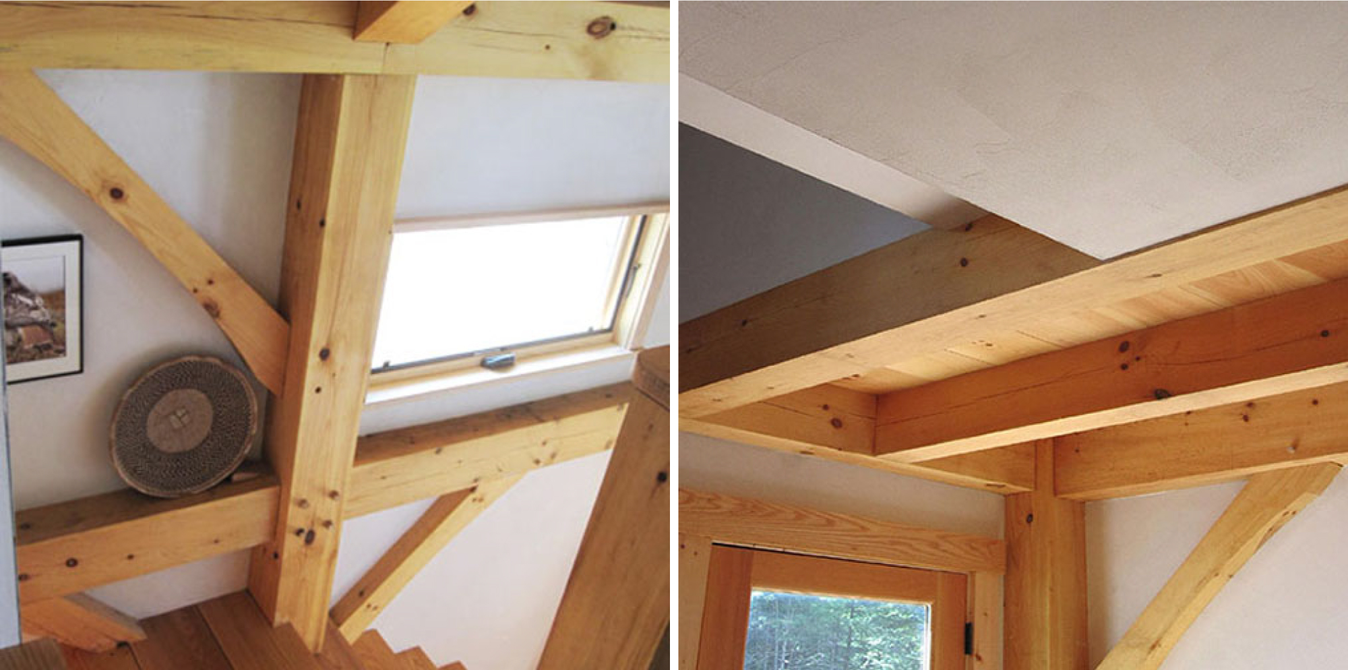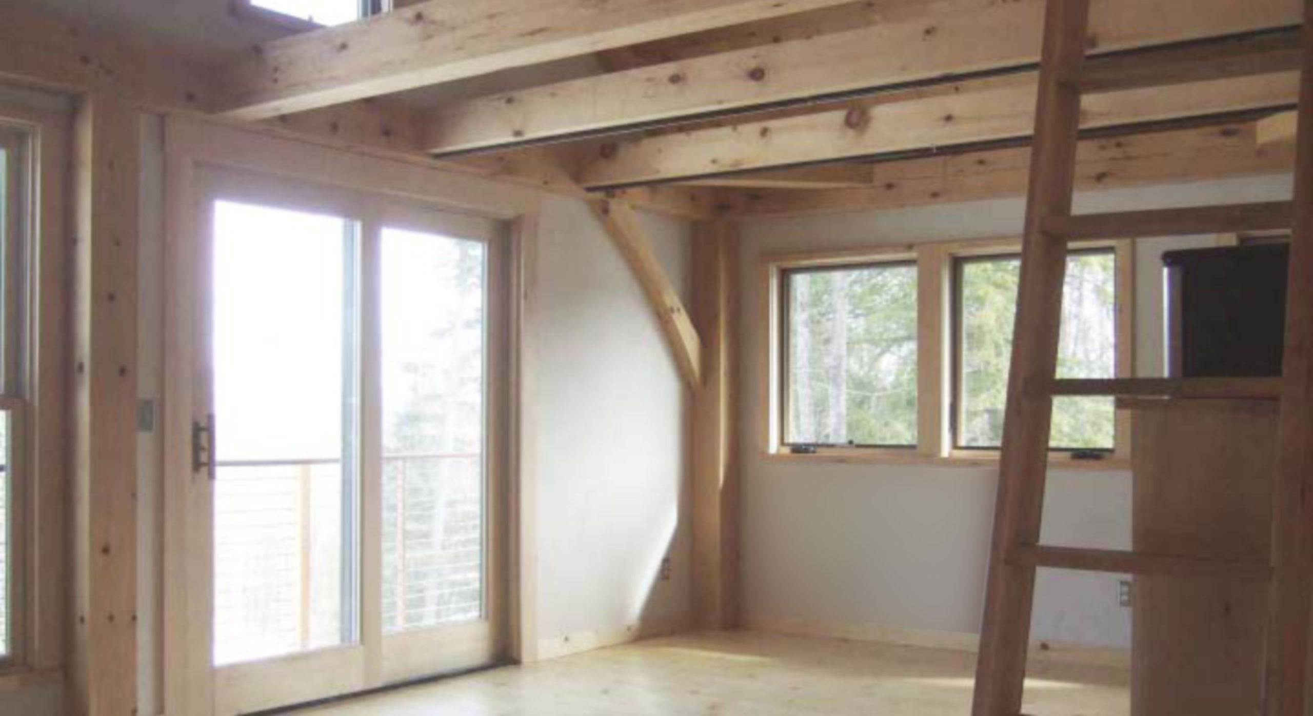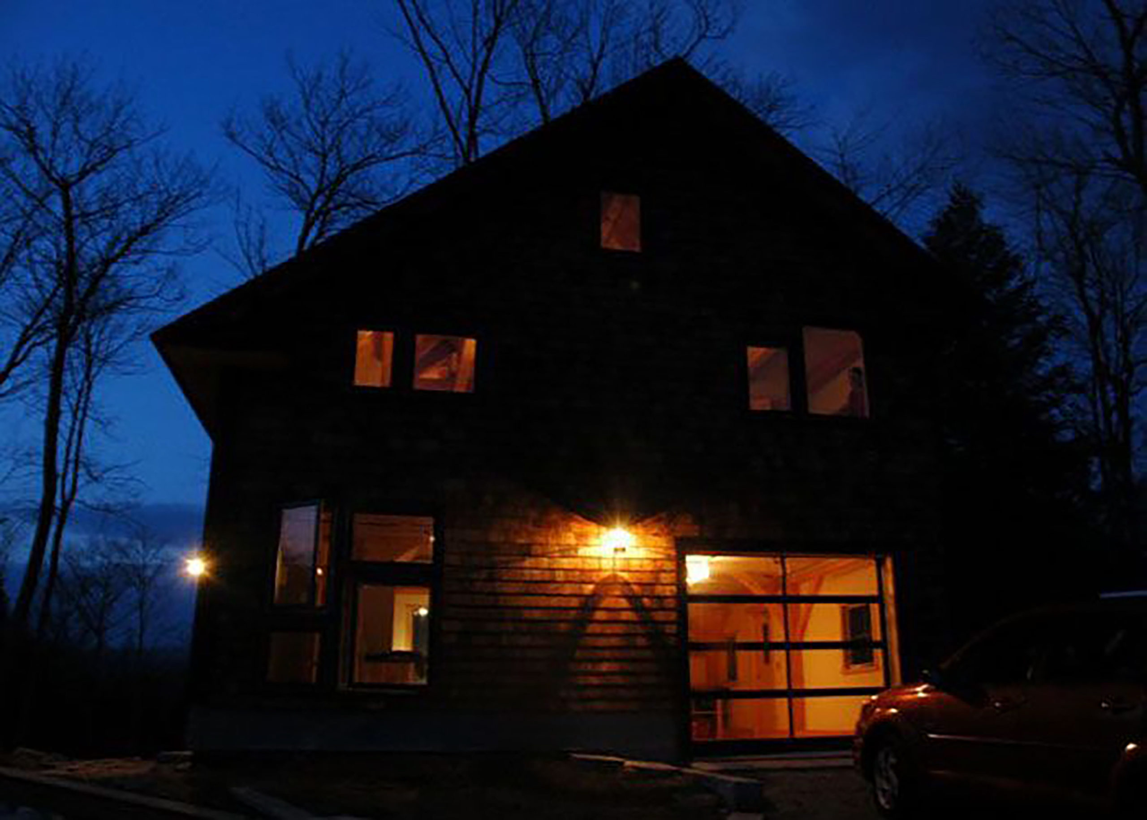Knox Residence, Phase 1
These are photos of a house which I designed for my parents, located in the town of Center Sandwich, New Hampshire. The house was Phase 1 of an ongoing project, their retirement home. The ‘Barn’ as it is often referred to, is an apartment above a garage. On the first level is a garage with woodshop, an entry/mudroom, and partial basement with utilities. The above apartment has a full bath, separate bedroom, open kitchen / dining / living area, and study. It also has a sleeping loft with generous height, made possible by the off-center peak of the roof. The Barn’s open plan accommodates 6 people comfortably. Now that phase 2 is complete it’s the guest house / garage, and the mudroom is used in winter months. All of the utilities for the main house are in the Barn’s basement.
The house is a post and beam structure, and the majority of the oak and pine lumber was milled from the property. The heart-pine counters throughout the structure were salvaged from a warehouse in Philadelphia. The first and second stories measure 25′ x 26′, a total of 1,100 sf of heated space including the partial basement and loft. It was completed Fall of 2009. In the summer of 2009 I worked on the construction team, assisting our contractor in creating joinery for the beams, in sanding and oiling the pine beams and floor boards, and in installing the granite facing along the foundation.
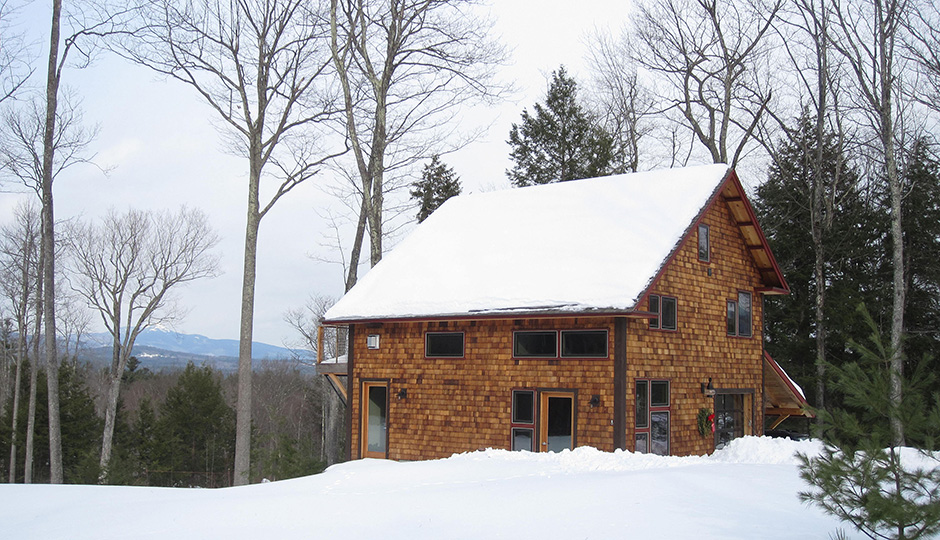
A sketch of the second floor layout—I unfortunately no longer have the full scope of drafted drawings for Phase 1.
